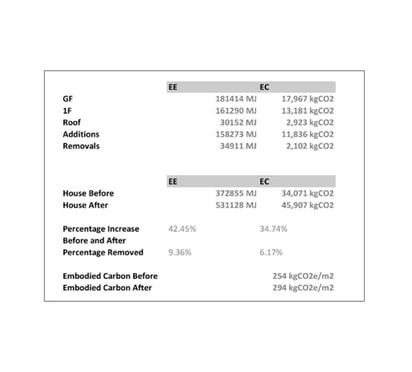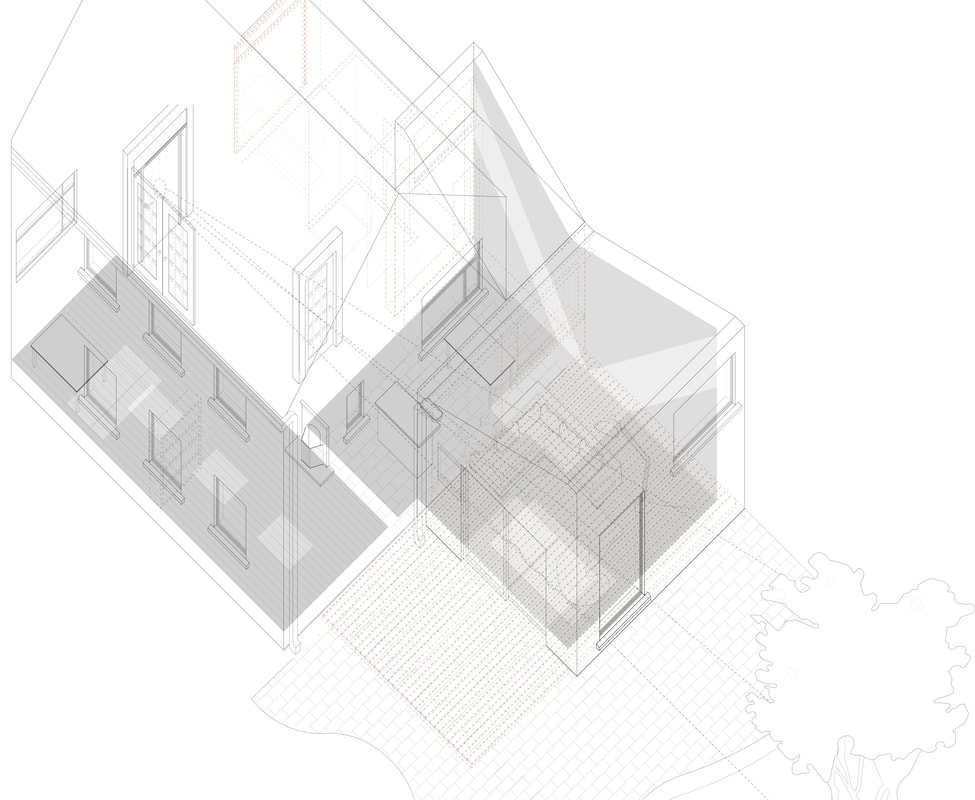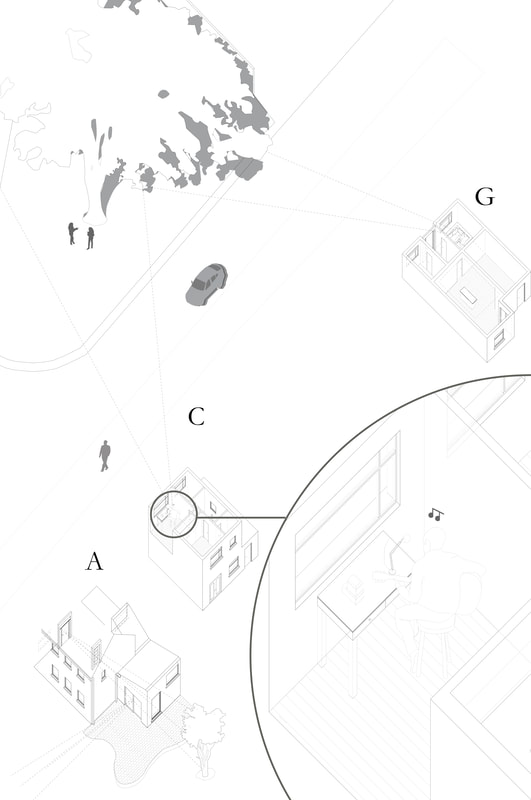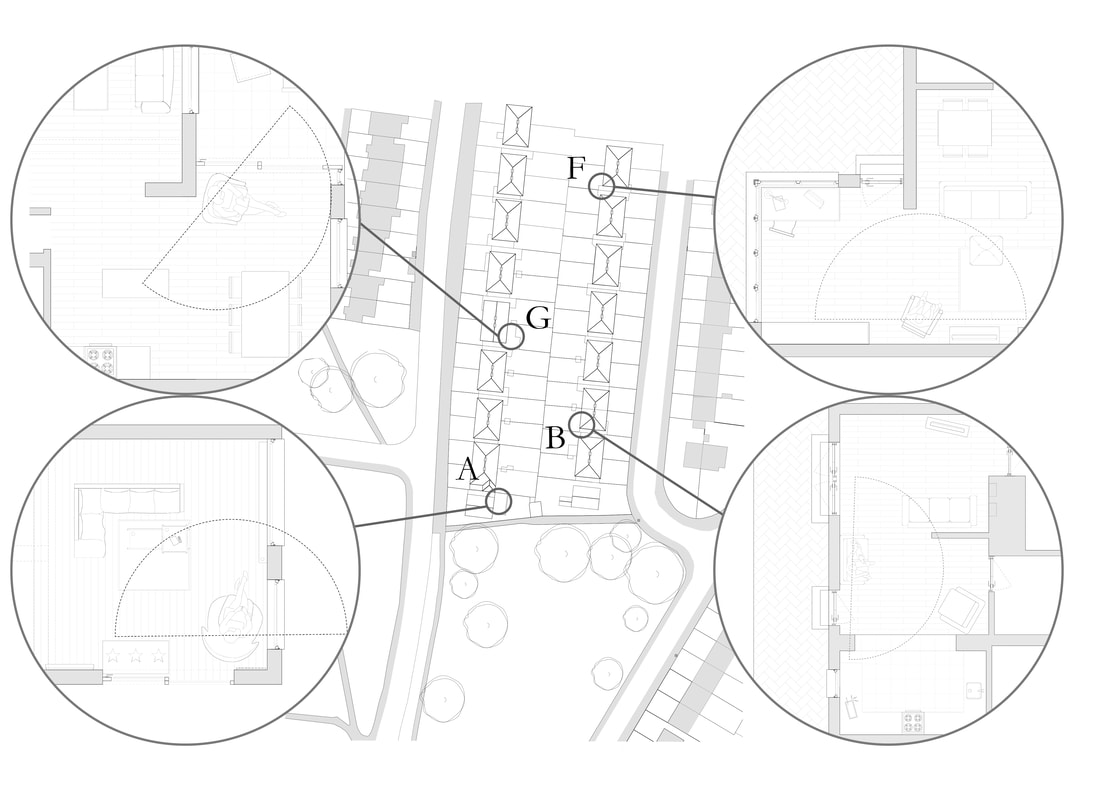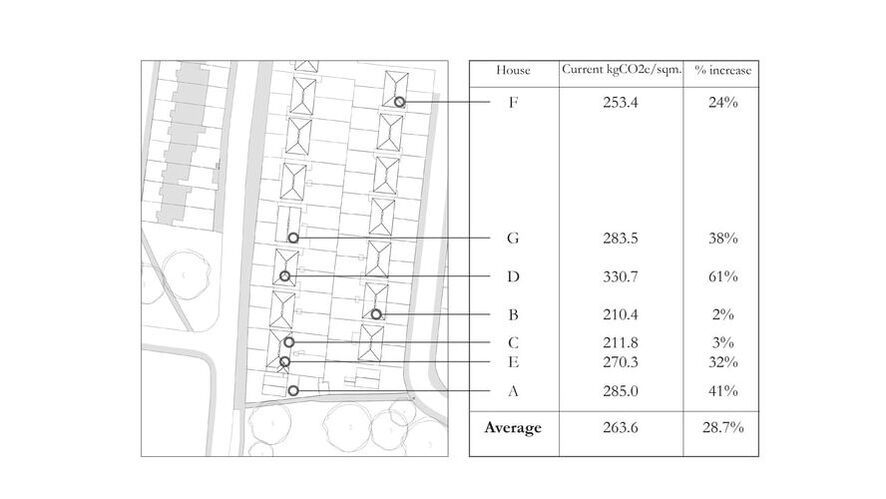|
Interviews were conducted with seven occupants on Carrickhill Road and Drive, who had either altered or extended their homes in some way. The interviews were semi-structured, with three main questions, regarding the condition of the house when the participants arrived, what they changed, and what else they might change in the future. There were also a few short questions that were inspired by a quote from Leon van Schaik and Nigel Bertram’s ‘Suburbia Reimagined; Ageing and Increasing Populations in the Low-Rise City’, regarding our housing precedents for their research on suburbs, predominantly in Melbourne, Australia. Using the interviews and site photographs, observational drawings were produced, where the emphasis was placed on the areas described in the most detail by the interviewees; their favourite spaces, where they spend the most amount of time, as well as certain technical anomalies or flaws of the construction of the house that came up in conversation. The next step was to calculate the houses’ respective embodied carbon values and compare these spaces that provide comfort and joy with the elements of the built fabric that may be environmentally unsustainable at a large scale.
|
As we map out a path of best practice, twisting between that which should be avoided and that which we aspire, we - in the ancient but constantly renewed triad of our profession - draw on precedents that we must judge for their suitability for purpose, their durability and their potential for beauty – that meaningful correspondence of parts and the whole. |
Participant A was taken as an exemplar to test the observational drawing exercise. As seen below, the manifestation of certain aspects of the house showed that light was a predominant factor to the new extension, as in the words of Participant A1, ‘when we came home in the evening the back room was pitch black’. The extension, built in 2010, brought the under-used deck in the back garden into the house as a new living space, with the garage converted into a new utility space. A large steel beam was placed across the width of the extension, to keep the extension completely open and allow light to flood into the space. However, as with any steel member, this beam had an enormous carbon value, and combined with the removal of the back wall and a considerable amount of glass for clerestory windows, this extension increased the embodied carbon of the building per square metre significantly.
|
Other interviewees showed a certain fondness to light as well as views towards nature, which is much more common in the suburbs than in the city centre. Participant G2 noted how that, while it was the previous owner who built the extension, they had since altered the ground floor internally. She noted that the extension, which was built against the right of the boundary line, as opposed to the left in Participant A’s house, meant that the south light is not optimised , and if she was to redo it, she would flip the house’s footprint. Participant G1 identified the front room as his favourite as it was cooler than the extended living space, and had a great view of the large oak tree across the road. This tree was also mentioned by Participant C when discussing his favourite space, as he likes recording songs with his guitar in his room looking out at the tree. With Participant A1, they enjoy the vista of the Snowy Mespil tree in their back garden from the front door as illustrated in image on the left.
View outwards and sunlight were two topics mentioned by multiple participants. The position occupied in the places that gave them joy also indicated where value is recognised in these homes . Particpant G2 took the same sort of position in their extension as A1, looking out towards the back garden. In the case of G2, having their chair behind the wall, ‘hidden from everyone else, and I can just read my book’. Participant F emphasised the importance of being in the ‘middle of everything’, even if it meant he couldn’t view the television properly, as he enjoyed both the western light entering in the evening as well as the conversation he could have with his family. Participant B identified the comfort of his favourite couch and, similar to participant F, enjoyed the proximity to his family in the open plan kitchen where the radio would be playing. The key difference with B however, is that he was one of two who has not extended the living space into the back garden, thus his view was back towards the rest of the house. |
