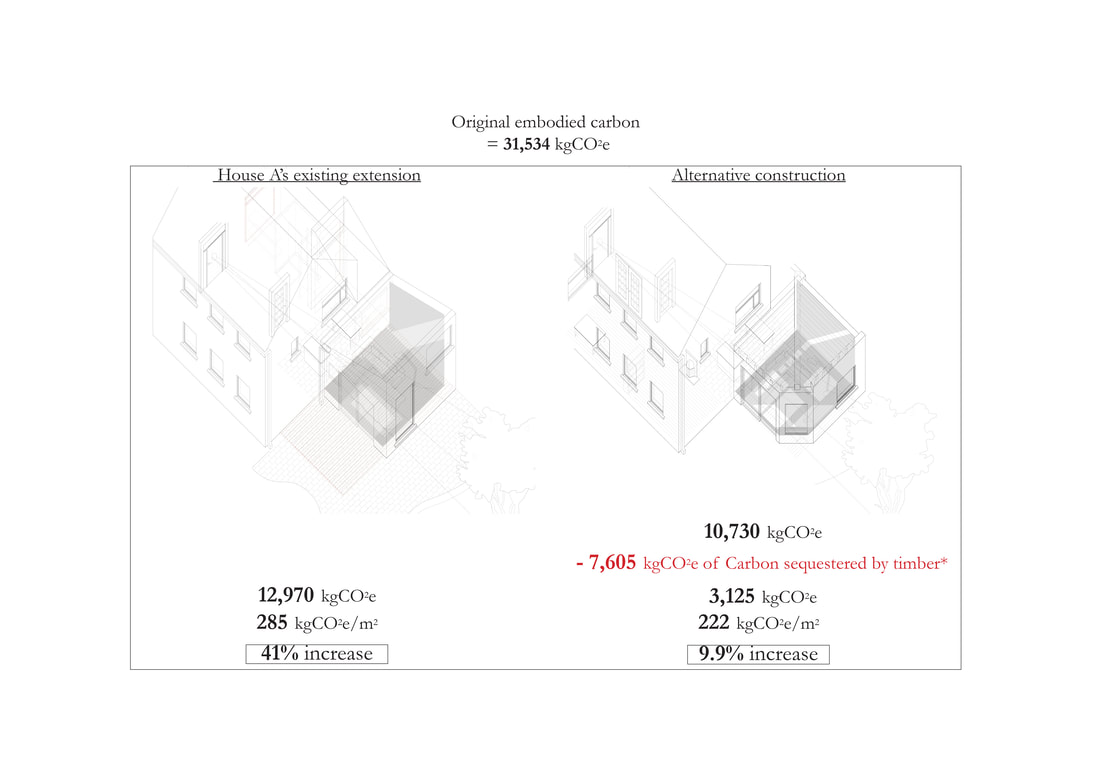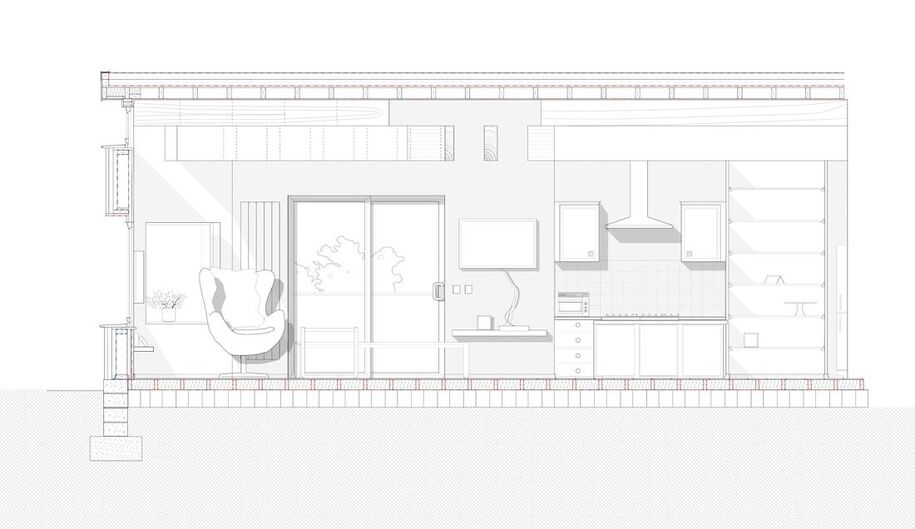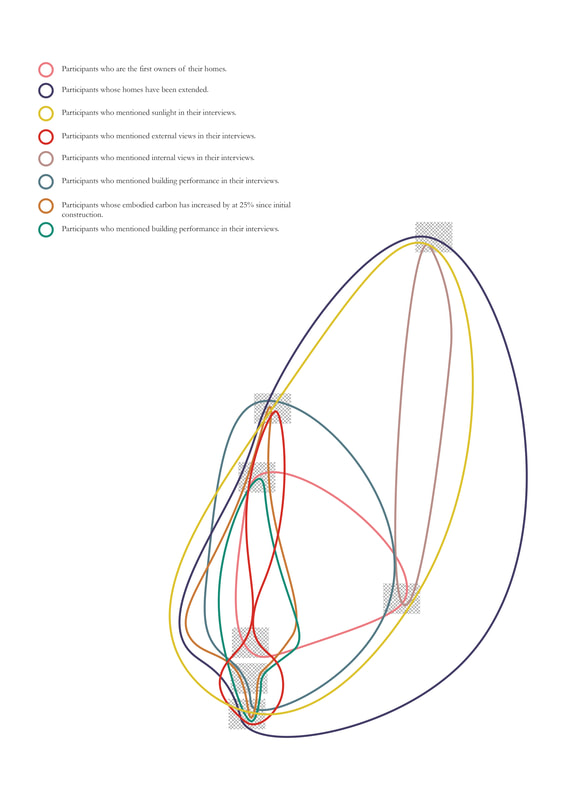The aim was then to test how to convey these spatial observations of extensions and their embodied carbon consequences, which was done by changing the proportionality of construction elements and then altering the section’s spatial quality and thus altering the moments identified by the occupants of the room. these images moved from an initial ambition of an ongoing drawing style that could create a dialogue between architect and client, to the drawn hypothetical of the specific scenario and the surreal impacts that carbon intensification can have. The most important thing however, is that they begin to communicate an issue that is not visible on the surface yet requires our attention and scrutiny.
As a final step, House A was redesigned using alternative materials and construction methods to test whether the same spatial qualities and footprint of the extension can be achieved without the same increase of carbon. The main qualitative aspects that were to be retained were the clerestory light and views out to the garden. In order to reduce the embodied carbon, multiple glue-laminated timber beams were used instead of the single steel member. One of these beams stretches diagonal across and sits on an angled wall whose ope provides the desired view to the Snowy Mespil. The change was made, however, to switch the added insulation from internal to external, as there is less moisture risk and it maintains the thermal mass of the existing building. The clerestory light is achieved between joists joining the diagonal beam. The decision was also made that suspended timber joist construction would be used as it was across the initial construction of the house, but would be tightly packed with insulation along with a breather membrane lapped underneath to remove issues with drafts and vermin, instead of using a concrete slab.
The alternative construction resulted in a reduction of over 75% of embodied carbon. This was due to the carbon sequestration of the timber used for beams, studs, and joists. It was calculated that the volume of timber used in construction is approximately 11.6m3. Using the value of carbon sequestered from timber (1m3 of timber sequesters 655 kgCO2e), taken from a paper published by Prof. Matti Kuittinen of Aalto University for Metsa Wood (2015, pg.2), it was determined that 7.6 tonnes of carbon were sequestered using a sustainable form of timber harvesting. Whilst there are doubts as to whether large-scale timber construction can occur in Ireland due to the age and strength grade of the timber grown here, there is certainly scope for use in single-story extensions or at least substitute certain elements, in particular concrete slabs.
'We cannot sustain our current modes of consumption and growth, and so to continue to use the word ‘sustainability’ holds out a false promise. In a way these reactions are understandable, but they are not acceptable. They are understandable because the climate and biodiversity emergencies demand systemic change, and this includes architecture and its value systems. The current approaches (technical, ethical, and cultural) are simply not capable of effecting the change required, and so tend to divert from it. But this is not acceptable, for the simple reason that climate emergencies are just that, and we all need to enact radical action as both citizens and experts. To do this, we need to break architecture’s attraction to certain systems and values.'
Jeremy Till in 'Architects after architecture', by Harriss, H., Hyde, R., Marcaccio, R.(Eds.), 2020
|
To achieve the change in architectural value systems that Till advocates, research like this study is required to initially understand the current value systems of citizens as well as the experts, before conveying the necessary shift. The technical aspects of this research, the carbon calculations and the construction of extensions will not be acknowledged unless their cultural impact on broader society is communicated correctly. This communication comes from the experts, be they architects, local authorities, or policymakers, investing ethically into these urgent issues.
And the integration of carbon into the early stages of construction is not difficult, as is shown in this research. When discussing Bourdieu’s theory of ‘Habitus’, which ‘makes possible the production of an infinite number of practices, but limits the diversity of these practices,’ Pike, Scanlon et al. (2011, pg. 334) outline the rules of engagement applicable to home extensions, by which the system ‘makes possible the free production of all thoughts, perceptions and actions inherent in the particular conditions of its production.... and only those’. These ‘conditions’ or ‘rules of engagement’ include planning, neighbours, site access, budget, and time. There is an argument to make embodied carbon can be another one of these conditions, which would not result initially in this systemic change required, but what it will facilitate a new ‘Habitus’ of carbon-conscious construction in the back gardens of suburban Dublin homes. |



